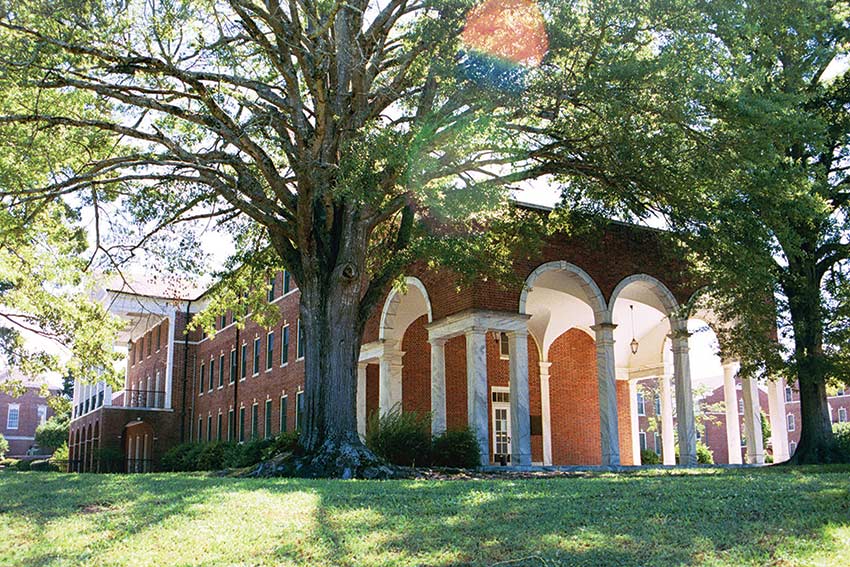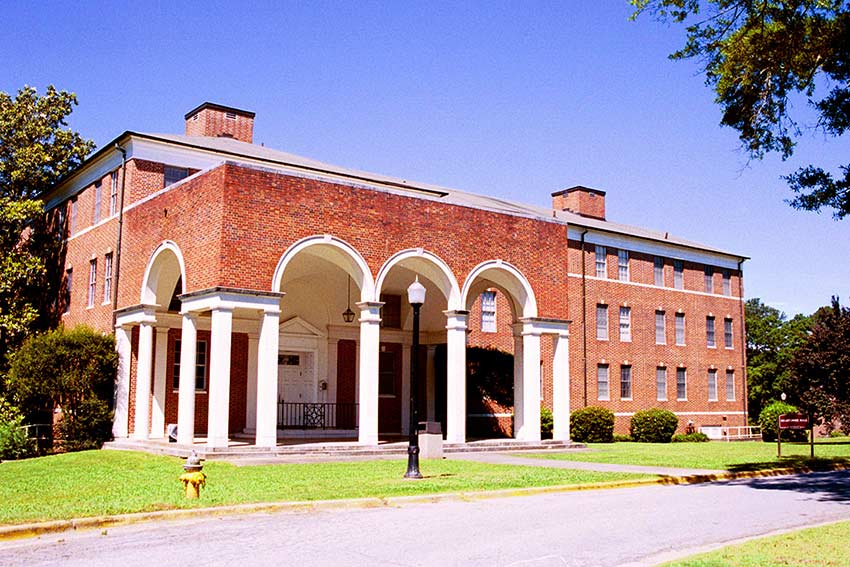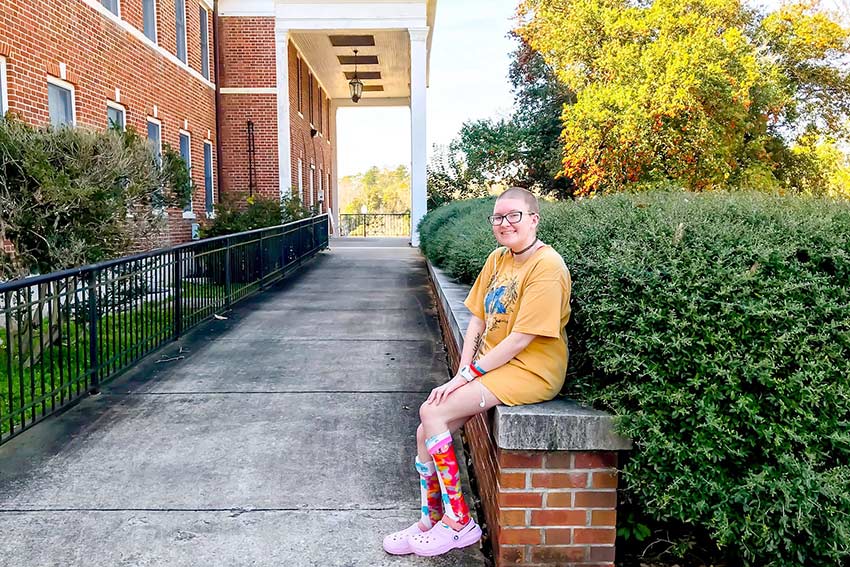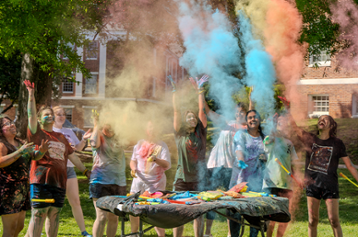Wesleyan is proud to be a residential campus. Most traditional undergraduate students live on campus, which is one of the primary benefits of the distinctive Wesleyan experience. Tour our campus in person and/or virtually throughout the year.
Because Wesleyan College values the residential living experience, we require all traditional students to live on campus during their enrollment. A variety of housing options are available to Wesleyan students in four residence halls and two apartment buildings. Most rooms are designated as double occupancy with a select number of rooms available as a private room at an additional cost to the student.
For exceptions to the residency requirement and additional information on Residence Hall Policies and Procedures, please see the Wolf Guide (student handbook).
Banks Hall located on the back side of campus across from Hightower Hall and connected to Olive Swann Porter Building houses our first-year students. Features include spacious lounges on every floor, a community fridge on each floor, and a large front porch.
The second largest residence hall on campus, Banks includes 58 rooms and can house 110 students comfortably. Wireless internet is available throughout the building. A printer is centrally located on the first floor.
Accommodations include:
Persons Hall is a suite-style facility that houses upper-class students. Features include lounges on every floor, a community fridge, and a large porch complete with rocking chairs.
Persons includes 51 rooms and can house 95 students comfortably. In the rooms, ceiling fans supplement the individual room-controlled air conditioning units. Wireless internet is available throughout the building. A printer is centrally located in each residence hall on the second floor.
Accommodations include:

Wortham Hall, an extension of Persons Hall, is a suite-style facility that houses upper-class students. With targeted programming efforts between Wortham and Persons Halls, the residents quickly become a closely knit group. Features include a community fridge as well as a large balcony with chairs and rooftop area for students to enjoy the beautiful Georgia weather.
Wortham includes 46 rooms that can house 82 students comfortably. Wireless internet is available throughout the building. There is a printer centrally located in each residence hall on the second floor.
Accommodations Include:

Hightower Hall is located on the back side of campus near Foster lake, and houses our upper class students. Features include spacious lounges on every floor, as well as three dedicated study areas, a community fridge on each floor, and a large front porch and rooftop area for students to enjoy the beautiful Georgia weather.
The largest hall on campus, Hightower includes 61 rooms and can house 114 students comfortably. Wireless internet is available throughout the building. A printer is centrally located in each residence hall on the second floor.
Accommodations include:
Jones offers second and third floor housing. The first floor is home to auxiliary services and staff/faculty accommodations. The building is situated on a hill overlooking Foster Lake. Features include a community kitchen as well as a beautiful back porch, outdoor seating areas, a balcony, and a bridge overlooking Foster Lake for students to enjoy.
Jones Hall includes 36 rooms and can house 68 students comfortably. Wireless internet is available throughout the building. There is a printer located on the second floor for student use.
Accommodations include:
Elizabeth Turner Corn Hall is affectionately known as Corn North and Ernest & Pauline Pierce Corn Hall is known as Corn South. The apartment-style residence halls are priority housing for juniors and seniors. The entire complex provides a comfortable, affordable transitional stage between residence hall life and post college independent living. Residents find independent living within their single bedrooms/bathrooms and self-sufficient apartments with a community atmosphere through programming designed to fit their interests and needs.
Each of the apartment buildings has 11 four bedroom and 1 three bedroom apartments accommodating 47 students per building. The apartments are fully furnished and equipped with a refrigerator, dishwasher, disposal, and washer and dryer. Wireless internet is available throughout the building. There is a printer located on the first each floor for student use.
Accommodations:
Each student has their own bathroom with shower, toilet, and vanity.


Wesleyan College is privileged to steward many arts and cultural events and share them with the community. Most are free and open to the public. Wesleyan art galleries are open M-F 1-5PM and on Wesleyan Market Saturdays from 10AM-2PM.
Event listing
Wesleyan College is home to five NCAA Division III sports: soccer, basketball, volleyball, tennis, and softball. In addition, we offer an award-winning Intercollegiate Horse Show Association (IHSA) Equestrian program.
View More
Tour our beautiful 200-acre campus featuring Georgian architecture, lush green spaces, recreational facilities, residence halls, and worship center.
Vist Wesleyan Virtually